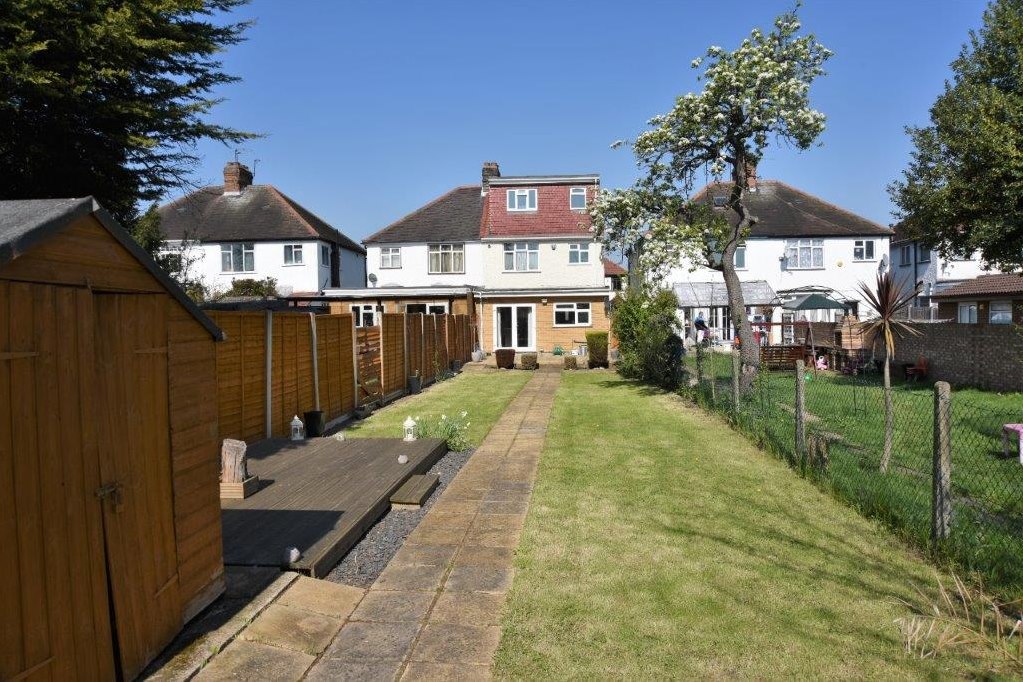








Entrance:
UPVC front door into covered entrance porch, ceramic tiled floor, two double glazed windows with side aspect, recessed spot lights, further UPVC door into
Hallway:
Wall hung single radiator, double glazed UPVC window with side aspect, coved ceiling, power points, centre light, wooden floor, deep understairs storage cupboard, wall mounted room thermostat,
Downstairs Cloakroom:
Large double fitted shower cubicle, vanity wash hand basin, close couple w/c, fully tiled walls and floor, double glazed UPVC window with side aspect, wall mounted extractor fan
Through Lounge:
27’4 x 11’11 Double glazed UPVC bay window with front aspect, 2 double radiators, 2 centre lights, fitted wall lights, feature fireplace with stainless steel surround, coved ceiling, ample power points, TV aerial point, wood floors, French doors into
Kitchen/Diner:
16’11 x 12’11 Range of base and eye level storage units with laminated work surfaces, 5 ring stainless steel gas hob, space and plumbing for dishwasher, space and plumbing for washing machine, space for large American style fridge freezer, single drainer stainless steel sink unit with chrome mixer taps, double glazed window with rear aspect, ample power points, tiled splashback, ceramic tiled floor, space for microwave, built in oven, single radiator, coved ceiling, recessed spot lights to ceiling, fitted extractor hood, double glazed French doors
Stairs to First floor:
Double glazed UPVC frosted glass window with side aspect, centre light, mains operated smoke alarm, double power point, single radiator
Bedroom One:
10’9 x 14’ Double glazed UPVC Window with front aspect, floor to ceiling built in wardrobes, bridging units above bed for further storage with bedside insets, radiator, power points
Bedroom Two:
13’5 x 11’5 13’5 x 11’5 Double glazed UPVC window with rear aspect, coved ceiling, radiator, centre light, power points,
Bedroom Three:
8’10 x 6’8 Double glazed UPVC window with front aspect, radiator, centre light, power points, laminate floor, picture rails
Bedroom Four:
19’7 x 12’11 Velux windows to front, UPVC double glazed window with rear aspect, radiator, power points, recessed spot lights to ceiling, TV point, built in cupboards to eaves, floor to ceiling fitted wardrobes, coved ceiling door to
Ensuite shower:
Double glazed UPVC window with rear aspect, corner shower cubicle, with fitted Mira electric shower, fully tiled walls and floor, close couple w/c, vanity wash hand basin, recessed spot lights to ceiling, UPVC cladded ceiling.
Outside to rear:
Garden measures approximately 130 in length with raised patio area and external garden tap, leading down pathway with lawned area eitherside with raised decked area with flower and shrub borders, timber construction garden shed, leading to further patio area with a
Summer House/Games room:
Brick construction measuring 18’1 x 13’8 with power and light, ceramic tiled floor, recessed spot lights and double glazed windows allowing ample light.
Outside to front:
Block paved front garden providing off street parking with lowered kerb.