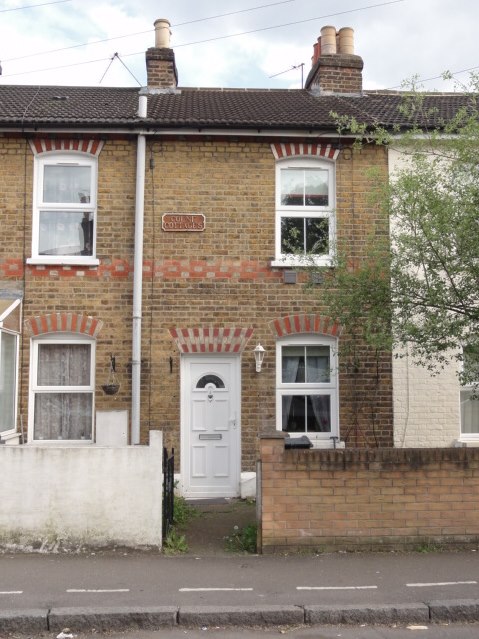
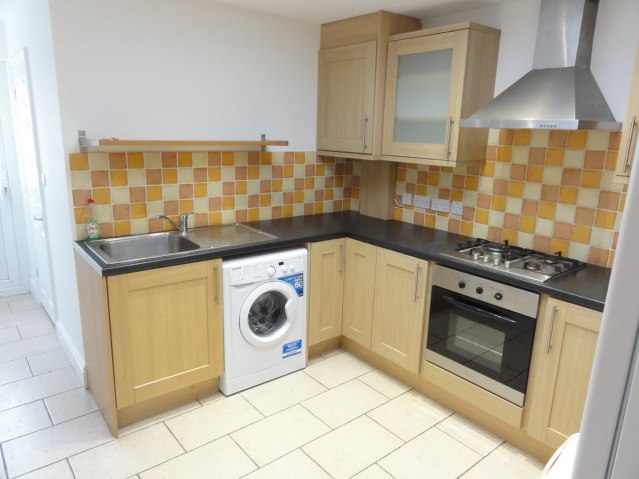
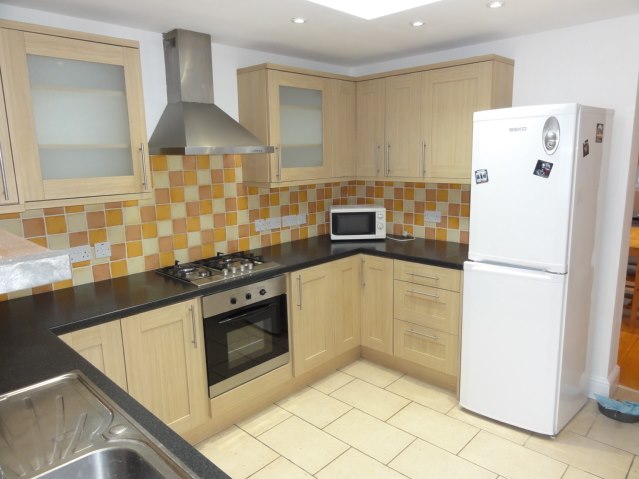
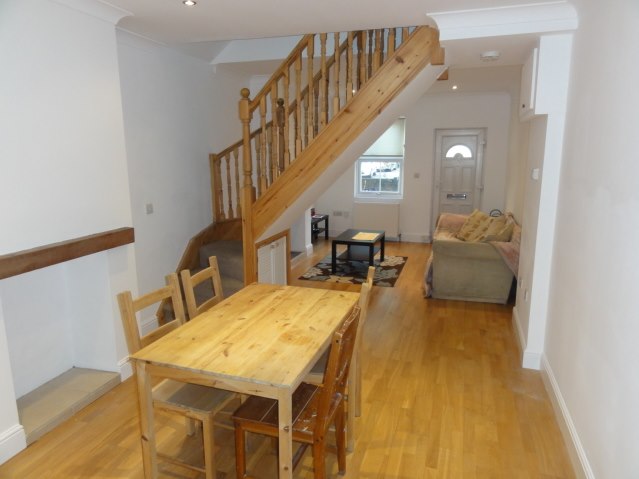
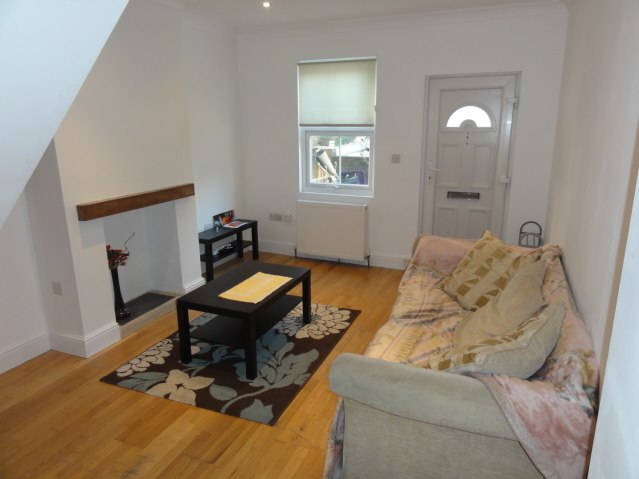
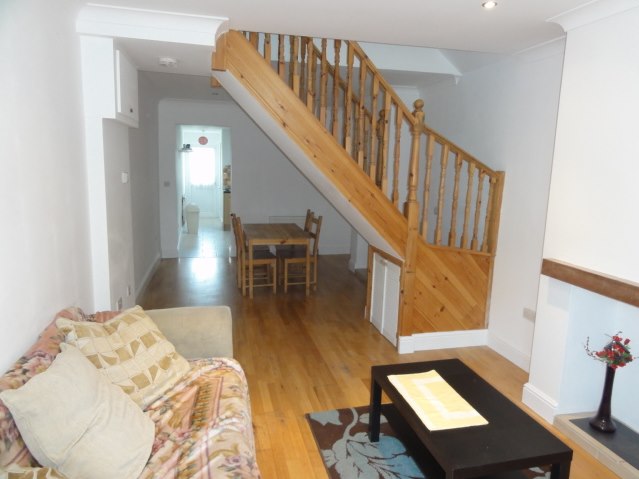
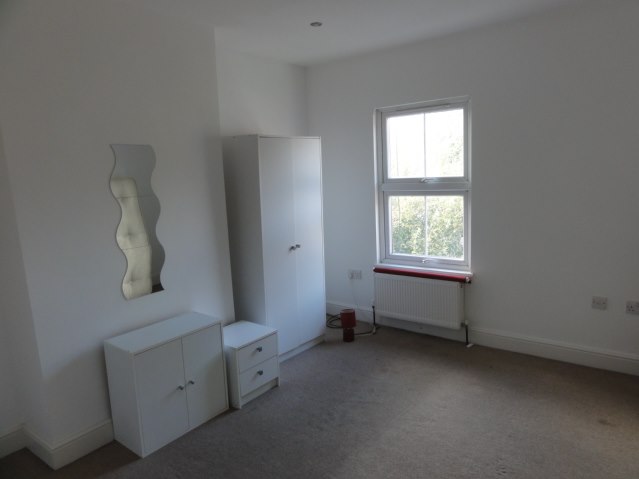
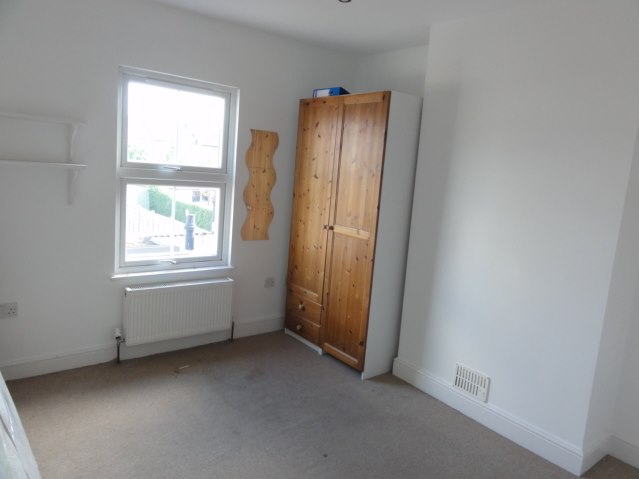
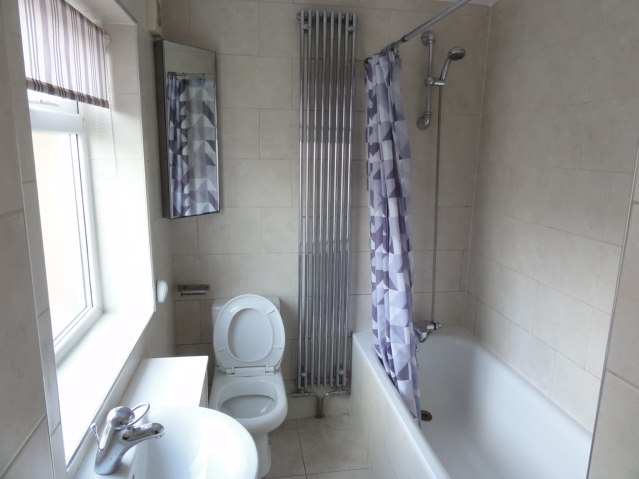
Entrance :
Entrance from the front of the property via UPVC door leading into the living room.
Living Room:
25’06 x 10’07 Spacious living room with laminate wood floor, double power points, double glazed front aspect window, two double radiators, 2 fire places, BT point, central heating thermostat, wall mounted cupboard housing utility meters, stairs leading to first floor bedrooms, access to rear kitchen and ground floor bathroom
Kitchen:
9’11 x 10’8 Fitted modern kitchen with storage base units, storage wall mounted units, Stainless steel sink unit water mixer tap, Gas cooker hob, Electric oven, extractor hood, ample power points, ceiling light, ceramic tiled floor, ceiling spot lights, plumbed for washing machine, space for fridge freezer, wall mounted Gas central heating boiler
Bathroom:
6’11 x 5’05 Bathroom with fully tiled walls, low level WC, rear aspect double glazed window, ceramic floor tiles, central heating radiator. Wash basin with mixer tap, central heating wall mounted radiator
Landing :
Stairs leading from the middle of the living room to first floor, ceiling light.
Front Bedroom :
11’05 x 10’10 Double bedroom double glazed window with front aspect, ceiling light and switch, power points, fitted new carpet, central heating radiator
Rear Bedroom :
10’05 x 10’8 Double glazed window with front corner aspect, ceiling light and switch, two double power points, new fitted carpet, central heating radiator , access to loft space
Rear Garden:
70’0 x 12’00 Approx. Laid to lawn
Front garden :
Small garden plot to front of the house